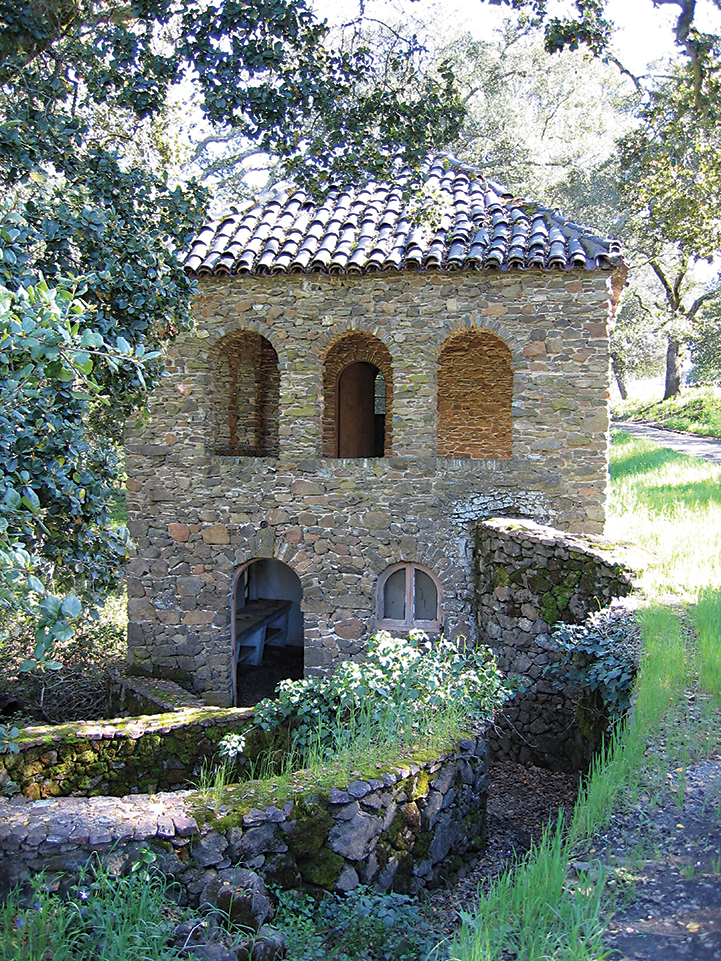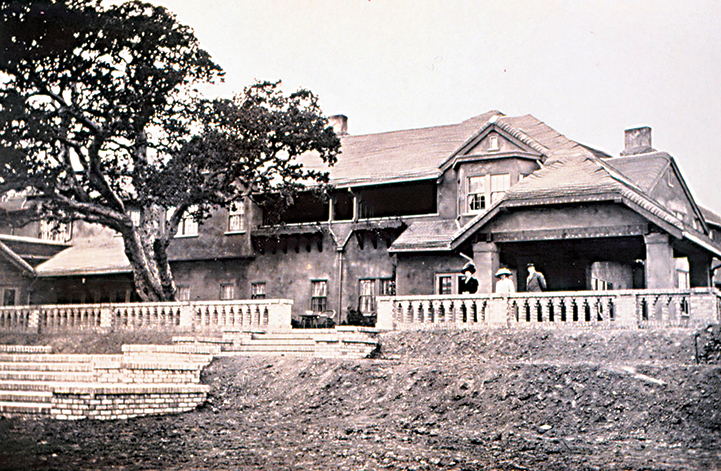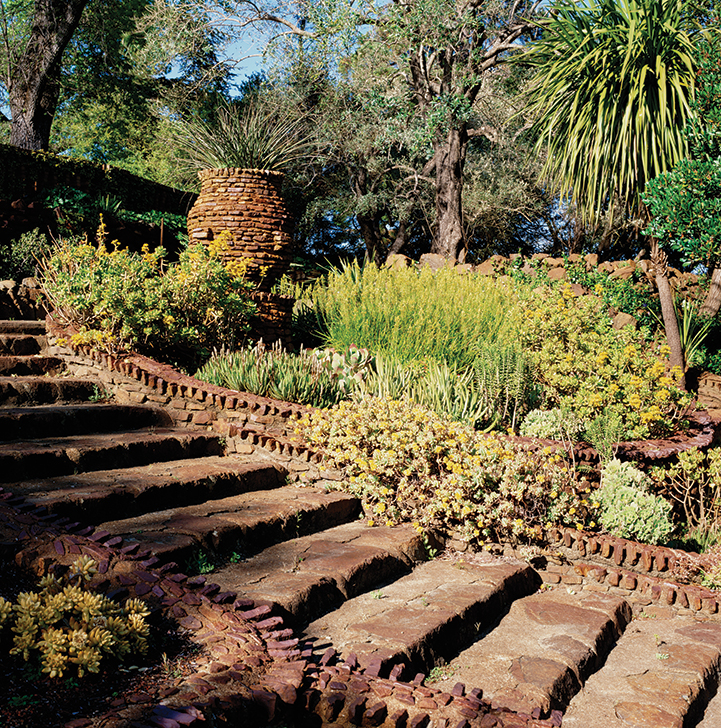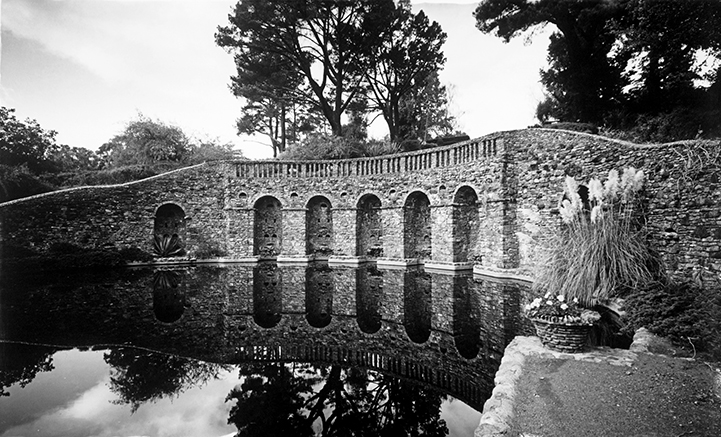AN ENGLISH HOUSE, AN ITALIAN GARDEN, ON THE SAN FRANCISCO PENINSULA
~by Ann Scheid~
Mortimer Fleishhacker and his wife Bella were wealthy San Franciscans, patrons of the arts, and major philanthropists. In searching for an architect for their summer residence on the San Francisco peninsula, they visited Pasadena in 1910, driving around to see the Greenes’ work. They were not impressed with the wooden houses with their Japanese motifs; instead they wanted an “English” house. But they had an appointment with Charles Greene, and when they met him, they liked him. Charles had recently returned from his months-long stay in England in 1909, and so was perhaps predisposed to work with these new clients on such a project. To quote from Anne Bloomfield’s article on the Fleishhacker garden: “[Charles] Greene’s personal warmth and gregarious nature appealed to Mrs. Fleishhacker’s desire for ‘a family architect who would come and talk to them in the afternoon.’ ” Also, Bella Fleishhacker was herself an artist and apparently recognized in Charles a kindred spirit, although she admitted later that awarding the commission to Greene and Greene “was kind of a gamble.”
After receiving the commission Charles spent many hours sitting on the knoll above the eventual house site, contemplating the best possible siting for the house. He chose to build it below the knoll, oriented around a venerable oak tree on a platform carved out of the steep slope. Charles also designed the approach, extending an existing road into a curved driveway encircling the knoll. Charles was also responsible for lining the main driveway from the edge of the property to the house with a low stone wall, laid dry, and an allée of elm trees (later replaced by red oaks).
At first sight the house evokes a group of buildings in an English village, an impression achieved by the use of rounded eaves of curved shingles simulating thatch, a rough exterior plaster (gunite), and an irregular plan with a wing extending into the distance at an angle to the left, as viewed from the driveway approach, and another wing extending next to the drive on the right, obscuring the garden. The customary dark wood paneling on the interior of the Greenes’ classic Pasadena houses is missing here; instead the interior exhibits plaster walls and conventional white-painted moldings similar in character to that of the Cordelia Culbertson house in Pasadena’s Oak Knoll section (underway at the same time). Interior decoration was by the famed New York interior designer Elsie de Wolfe. Only the card room, a loggia enclosed in 1923-1924, with its furniture and carved panels designed by Charles Greene, reflects the Greenes’ more typical Arts and Crafts vocabulary.

Fleishhacker estate, “English house” (photo courtesy of the Greene and Greene Archives, Gamble House, USC); Dairy house, Fleishhacker estate, Woodside (photo by Anne Mallek).
Viewed from the garden side, the house presents a more conventional horizontal massing, with windows and French doors opening out onto the terrace and into the garden. Although two stories in height, the asymmetrical house appears stretched horizontally by the broad expanse of the terrace and the garden flowing out from it. Below the terrace two broad gravel paths dividing the formal lawn of the Upper Garden lead to a lily pool and balustrade at the end of the garden. One of the paths leads from the house’s entry hall, the other from the dining room, giving views from both that fool the eye; each path seems to be on the central axis of the garden, but neither is. The visitor is irresistibly drawn down one of these paths to the lily pool that terminates the vista.
Upon reaching the lily pool and looking back at the house, the visitor realizes that the entire garden façade of the house is reflected in the pool, a dramatic visual effect. And looking beyond the balustrade, the visitor confronts a stunning vista: the land drops off suddenly, revealing a Roman pool fifty feet below and a panoramic view of the wooded hillsides of the San Francisco peninsula beyond.
This Lower Garden, completed in the late 1920s, features a curved free-standing arcade, resembling a Roman aqueduct, at the far end of the Roman pool. The arcade form is repeated at the near end of the pool as a retaining wall in the form of a grotto, with blind niches. Symmetrically placed curving stairways lead down the slope to the pool. What sets this design apart from similar formal gardens of the period are the unusual materials: natural stones, roughly chipped and shaped, as well as rough dark bricks, make up the terrace, walls, arcades, balustrades, even planting urns. Rustic ceramic planter pots designed by Charles Greene and made in San Jose are placed throughout the garden. All of these elements contribute to the Arts and Crafts flavor of the design.

The swimming pool, originally planned as a rectangle, but later revised into its present free-form shape to avoid sacrificing oak trees, was placed on the high knoll above the house from which Charles Greene had contemplated the property. Reached by a formal brick stairway leading up from the driveway opposite the house, the pool (1916) was originally enclosed by a cypress hedge. Bathhouses at the pool’s edge flanking the stairway further screen the pool from the house.
San Francisco’s most noted post-war landscape architect, Thomas Church, altered this concept by removing part of the hedge and adding another bath house in the 1950s, when swimming pools were becoming social gathering places, rather than being restricted solely to family use. Swimming pools had been features of large American country estates since early in the twentieth century, but were usually in an enclosure and placed at a distance from the house. The pool at Green Gables is notable as the first free-form pool on the west coast and perhaps the first in the country.
Another important feature of the garden is the double row of Camperdown elms to the east of the Upper Garden. These unusual trees, developed by grafting cuttings from a mutant branch discovered in the 19th century at Camperdown House in Scotland, are prized for their gnarled and drooping forms; here they are pollarded to form a formal allée parallel to the main axis of the garden. It is believed that Charles Greene selected many of the important trees in the garden, including Lombardy poplars and Atlas cedars planted as visual boundaries at the corners of the Upper Garden, two Monterey pines that frame the view from the top of the stairs to the Lower Garden, a pair of birch trees planted in the angles of the lily pool, and olive and oak trees planted alongside the Roman pool.
As the Fleishhackers developed their ideas about their country house, and as requirements for country living and entertaining evolved, they decided to transform the open loggia of the west wing into a card room in 1923-1924. This provided Charles Greene with the opportunity to indulge his love of wood and woodcarving in the design and furnishing of this new space. The room contains a card table, four chairs, and an armchair designed and built by Charles in his woodshop in Carmel. He also made cabinet doors and wood panels for the room. The soft sculptural quality of the carved embellishments on the furniture, doors and panels is similar to the carvings on a bookcase he made for his Carmel studio, as well as to carvings in the later Martin Flavin library addition (c 1930) in Carmel Highlands.

A curving stone staircase leads through a succulent garden to the Lower Garden at Green Gables (photo by Ann Scheid).
Later in the 1920s, Bella Fleishhacker decided that she wanted to build a tea house on the grounds, a folly in the form of a dairy house already depicted on early drawings from 1911. The rectangular stone building is located along one of the estate’s roads near the agricultural area of the property, where an existing farm had been developed to produce food for the family. Nestled on a steep wooded site alongside the road, the two-story rustic stone building with a tile roof features an arcaded loggia and tea room on the second floor at the level of the road. A curved outside staircase leads to a kitchen in the basement below. It is not difficult to imagine it as a workplace, for rustic dairy maids churning butter, separating cream, and storing their milk, cream and butter in the cool cellar, although its elaborate architecture belies its supposed agricultural use. Despite its charm, the Dairy House, completed in 1928, was rarely used. According to the family it was too far from the main house and was inconvenient for entertaining.
The vogue for formal gardens in America began as early as the 1890s, when a reaction against the informal English landscape style set in. Formal gardens began to appear as part of estates on the San Francisco Peninsula by 1901. Although the symmetrical layout at Green Gables follows Italian tradition, the broad green lawns that form the basis of the Upper Garden have precedents in English garden design, particularly Studley Royal and Fountains Abbey (early 18th century); photos taken by Charles Greene of Fountains Abbey survive in the Gamble House’s Greene and Greene Archives. Charles would also have been acquainted with major Italian gardens from his trip to Italy on his honeymoon in 1901. He would have also drawn inspiration from books, in particular the book in his library on European and Japanese gardens, published by the American Institute of Architects in 1902.
The work at Green Gables coincides roughly with the Greenes’ project for the Culbertson sisters in Pasadena, which also included a formal garden on a steeply sloping site, incorporating double curving stairways leading down the slope to a formal pool below. The Culbertson project also used gunite to clad both buildings and garden walls. Later owner, Elisabeth Prentiss, who evoked Italy directly by naming her estate “Il Paradiso,” purchased additional acreage of pristine oak woodlands to preserve an uninterrupted view to the San Gabriel mountains to the north.
Both of these California gardens by Charles Greene share many similarities, although the Culbertson site did not allow the clarity of relationship between house and garden that characterizes Green Gables. In contrast to Italian gardens, which were able to exploit water rushing from natural springs down steep hillsides, creating splashing cascades, spouting fountains and other dramatic water features, these California gardens achieve their dramatic effect from stunning vistas of the natural landscape, the forested hills of Woodside outside San Francisco and the rolling oak-studded landscape of Pasadena’s Oak Knoll with its rugged mountain backdrop.
In addition to this landmark work by Charles Greene, the estate contains significant work by other twentieth century masters. Besides Thomas Church, a house for Eleanor Fleishhacker Sloss by William Wurster (1931) built around a courtyard garden is concealed to the west and below the Lower Garden. The 75-acre property still remains in the Fleishhacker family. The future preservation of the entire property is ensured by the family’s conservation easement, given to the Garden Conservancy in 2004. ♦
The author acknowledges both Anne Bloomfield and David Streatfield for their research and important insights in their published articles on the history and design of Green Gables.


Leave a Reply