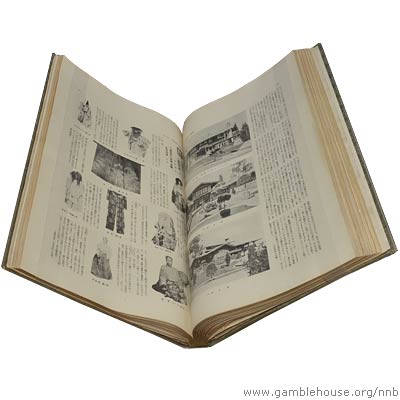Developing a Style: The New California Aesthetic
“The Style of the house should be as far as possible determined by four conditions: First, Climate; Second, Environment; Third, Kinds of materials available; Fourth, Habits and tastes — i.e., life of the owner.”
~Charles Sumner Greene, in The Western Architect, July 1908
Late in 1903, the Greenes designed a house for Arturo Bandini, youngest son of the late Don Juan Bandini, a significant political force during Mexican rule in California. The younger Bandini was married to Helen Elliott, the daughter of Pasadena pioneers, and their union symbolized an important continuity between the colonial past and the more recent Anglo era. Evoking the romantic ideal of Mexican California, the Greenes designed a single-level, U-shaped structure surrounding an open courtyard — principle characteristics of the hacienda, or casa de campo. Rather than implementing traditional adobe construction, however, the architects represented Elliott’s midwestern roots in the plain exterior of board-and-batten siding, split-shake roofing, and rock chimney, simple expedients that recognized familiar American building techniques while using materials readily available in California. A picture of the Virgin of Guadalupe hung prominently inside the rustic home, which was also adorned with colonial furniture and bearskins on wood-plank floors. The Bandini house was promoted as a characteristic California bungalow and was featured in publications numerous times both locally and nationally in the years after it was completed.
Also in 1903, Charles Greene purchased a copy of Japanese Homes and their Surroundings by Edward S. Morse of Salem, Mass. First published in 1886, it brought to the American public a detailed account of the rustic simplicity of Japanese domestic architecture and furnishings. Shortly after Charles purchased the book, he altered the Bandini drawings, in a simple but telling way, just prior to construction. Where the Greenes’ sketches had previously shown exterior posts resting directly on a cement porch, the altered version placed the bottoms of the posts on natural stones — a detail illustrated in Morse’s book. This and other early manifestations of Japanese and Chinese design in the Greenes’ work, such as timber pergolas and rock gardens, were harbingers of an exotic influence that would soon become prevalent in their architecture. As early as 1912, the Greenes’ work was illustrated in a prominent Japanese journal of architecture and craft.
Next: Designing the Environment





Leave a Reply