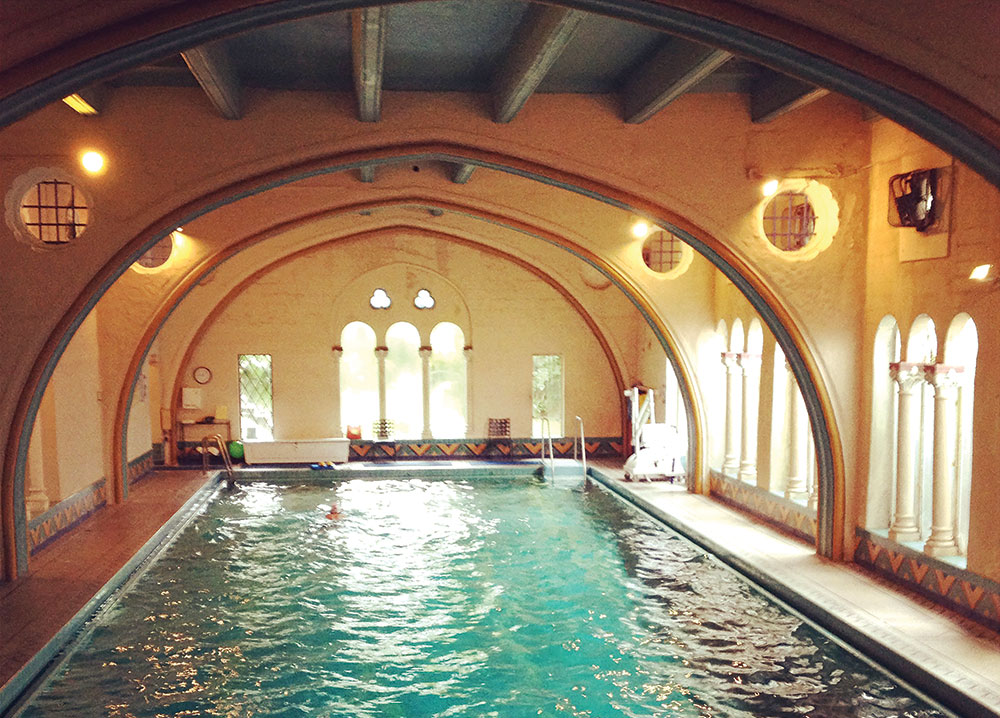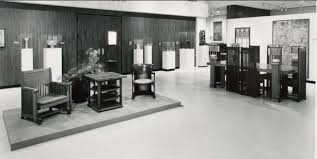JULIA MORGAN (1872-1957) WAS A CONTEMPORARY OF THE GREENE BROTHERS, and one of the few native-born architects working in California in the early decades of the twentieth century. It has been speculated that it was this attribute that lent her a greater sensitivity to the contours of its geography, the subtle variations in its climate, and local flora and fauna. Her architectural career spanned 47 years, during which she was responsible for designing over 700 structures, most built within her native state. She was also the first female architect to be licensed in California.
Morgan first arrived in Berkeley in 1890 at age 18 to study engineering at the University of California (her father had been a mining engineer). Though a school of architecture had yet to be established there, Berkeley had attracted the talents of the young École des Beaux Arts graduate Bernard Maybeck, who mentored not only Morgan but a generation of architects. The later author, poet, and naturalist Charles Keeler, was a biology student at the University at the time Morgan was there. Swedenborgian minister Joseph Worcester had built his seemingly outlandish redwood-shingled house in Piedmont just over a decade before, and one could sense that the world was moving in a new direction. Maybeck, for whom Morgan had worked briefly after graduating, encouraged her to attempt the École herself—the first woman ever to do so in the field of architecture. She was in Paris from 1896, learning French and working in an atelier until her third successful attempt at the entrance examinations in 1898, when she placed 13th out of over 300 fellow applicants. It was likely in Paris that she met Phoebe Hearst for the first time, who was traveling with Maybeck to advertise the competition to design a new plan for the University of California campus at Berkeley. Mrs. Hearst was a staunch supporter of the new class of young working women like Morgan, helping to found the General Federation of Women’s Clubs in 1890 as well as supporting the national YWCA and establishing the Asilomar conference center (Morgan’s first commission for the YWCA, and the first of many to come).
Morgan returned to her family home in Oakland in 1902, working briefly for John Galen Howard in Berkeley, the architect charged with carrying out the winning designs for the new campus plan. She began working with the Hearsts, both mother Phoebe and son William Randolph (hereafter “WR”), in 1903. In that year Morgan supervised the building of the Greek Theater in Berkeley for WR, and designed additions to Phoebe’s Hacienda in Pleasanton (initially designed by A. C. Schweinfurth). Morgan’s relationship with the Hearsts would span nearly 5 decades—she completed the YWCA conference center at Asilomar between 1913-37, then the Los Angeles Examiner building for WR (1915), and from 1919-1938 worked on WR’s “ranch” at San Simeon (a commission that grew to include all outbuildings, houses for workmen and their families, and even a zoo, in addition to the main and guest houses). From her early days at Berkeley through her time at the Ecole and after, the Hearst family had been an ongoing presence, both directly and indirectly. Morgan would finally close her practice in 1951, just months after the death of William Randolph Hearst.
In California, perhaps Morgan’s greatest concentration of extant work remains in and around her alma mater, though a number of her YWCA buildings have survived throughout the state, including the Pasadena YWCA (whose original buildings committee included our own Mary Gamble). Aside from work on the Berkeley campus, Morgan left a substantial legacy of residential, religious and public buildings in the university town. She designed headquarters for her former sorority Kappa Alpha Theta (1908; 1923) and Girton Hall (1911) for the University’s female students, as well as the striking Berkeley Women’s City Club (1929) and Phoebe Apperson Hearst Memorial Gymnasium (designed with Maybeck, 1925-26). Opposite Maybeck’s Romano-Gothic First Church of Christ Scientist (1910), Morgan created the Tudor-style Baptist Divinity School (1918-19). She also completed designs for a number of modest cottages—for middle-class professionals, they were relatively inexpensive, mostly of redwood, either shingled or board and batten, and many included sleeping porches, balconies, and/or pergolas. Like the Greenes, she was not a strict adherent of the Arts and Crafts movement, but many of its principles found sympathy in her work—from her attention to simplicity and utility, her employment of materials from the local environment, and her Ruskinian rejection of meaningless ornament.
Article by Anne Mallek



Leave a Reply