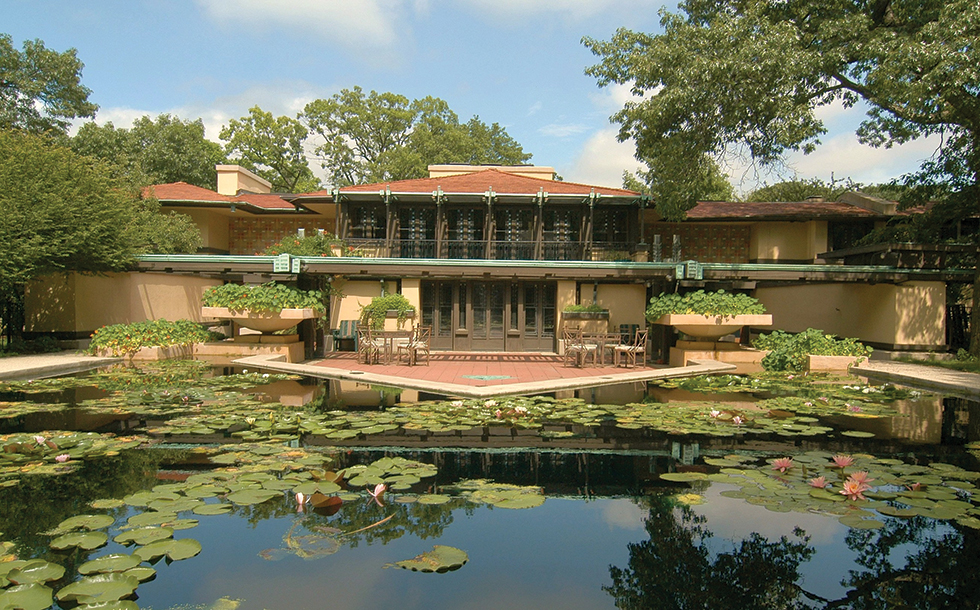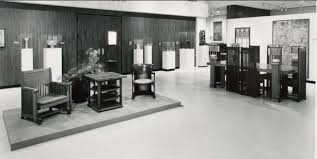A ROAD TRIP TO CHICAGO
by Michael Murray & Kori Capaldi ~
One cold winter afternoon, I stopped by Kori Capaldi’s office and slumped into the chair across from her desk. “We need a trip,” I began, trying to shake off the winter blues. “Something architectural,” she replied. “With great food,” I insisted. We got to scratching our heads as we put together a virtual wish list: We wanted a city with big-shouldered architecture—both historic and cutting edge. Dangerous architecture…where architects and clients lived and died over great design. “And don’t forget about the food,” I added. What world-class city fit the bill? Chicago, of course. It had Frank Lloyd Wright and Deep Dish Pizza.
Four months later, we were on a plane to the Midwest to trace the roots of Frank Lloyd Wright’s career. Architecture doesn’t get any more dangerous than Wright. Our first stop: Spring Green, Wisconsin, FLW’s ancestral homeland. The pizza would have to wait.
TALIESIN
Our adventure began at Taliesin, Wright’s idyllic hide-away in the rolling hills of southern Wisconsin. Having left his wife (who refused to grant him a divorce), run off to Europe, and scandalized Oak Park, Wright envisioned a home for himself and his mistress, Mamah Borthwick Cheney, far from the court of public opinion in Chicago.
Starting in 1911, he would build his residence (an astounding 37,000 square feet), a working farm, the Hillside School of Architecture (featuring a 5000 sq foot drafting studio), and a chapel spread across 600 acres. He buried power lines and reconfigured the landscape, moving trees and damming streams to recreate the pristine, untouched virgin land of his youth. A brilliant conceit.
Our tour shuttle snaked along a winding rural road, the buff colored stones of Taliesin coming into view in the distance. Taliesin means “shining brow” in Wright’s native Welsh; it inspired him to build his home at the brow of a hill as opposed on top of the hill. The tour began in the most humble and unassuming way: We parked along a crooked dirt path bordered by wild grass and boulders and began our ascent on foot.
Wright’s residence is a complex of buildings and wings, a brilliant hodgepodge of structures, all in various states of restoration. They were breathtaking in their beauty, jaw-dropping in their state of disrepair. Some structures were painstakingly restored, others in desperate need. The sheer volume of work was mind-boggling.
Over the years, Taliesin became Wright’s creative laboratory as well as his home; his School of Architecture supplied him with a steady stream of young apprentices who did everything from milking cows to digging foundations. FLW’s home was also the site of grand opera: lightning strikes, bankruptcy, fire, and murder. Blackened artifacts from the infamous 1914 fire adorn the walls of the living room, reminders of the tragedy that occurred when a servant went mad, ignited the house with kerosene, then murdered Mamah Cheney and her children as they fled the fire. A tour here is an emotional roller coaster of destruction and spiritual renewal.
Many rooms have been restored to their original glory. After Wright’s death in 1959, Olgivanna Wright (his third wife) did a lot of “redecorating” which included vivid palettes of hot pink and gold leaf; all of this is being reversed to Wright’s original intent. Because much of the construction was done by Wright’s inexperienced apprentices, ongoing conservation needs are demanding, to say the least. The Asian Room where Wright presented plans to clients was hermetically sealed in glass: The flagstone floor was being surgically cut, stone by stone, numbered, and stored. Steel beams were being installed to reinforce the floor. Decades of ground hog infestation in the hillside below have destabilized portions of the foundation. One has to applaud Taliesin Preservation Inc. in its goal of saving Taliesin for future generations; it’s a lesson in patience and perseverance.
EN ROUTE TO CHICAGO
On the way to Chicago, we stopped at Ephraim Faience Art pottery just outside of Madison. EFP (which we carry at the bookstore) is the preeminent Arts and Crafts Revival potter in the US. Founder Kevin Hicks gave us a tour of the studio, where we saw hundreds of bisque pieces waiting to be fired as well as experimental finishes and prototype pieces.
CHICAGO
We began our tour of the city at one of its most historically significant buildings, The Rookery. Originally completed in 1888 by Burnham and Root, the massive building housed over 600 offices. FLW was brought in to remodel the sky-lit glass court in 1905. The elaborate ironwork and ornamentation had gone out of style so Wright encased the columns in white marble incised with a gold leaf Arabic motif. Kori almost got us arrested when she walked into an elevator to photograph the interior and was accidentally whisked up to a restricted floor. Droves of Security Guards appeared out of nowhere, walkie-talkies sprang to life, alarms sounded! It was quite a scene. While on her (mis)adventure, she photographed John Root’s stunning Oriel Staircase from the (restricted) 11th floor. It was well worth the drama. Another brush with “dangerous architecture.”
WRIGHT PLUS
At 8 AM the next morning, we arrived in Oak Park for the 38th Annual WRIGHT PLUS, the granddaddy of Chicago house walks. The daylong tour featured 8 Oak Park homes (3 by FLW), Wright’s Home and Studio, Unity Temple and The Robie House. The crowd numbered 2500, with 600 volunteers staffing the homes. Amazingly, they sold out of FAST PASSES ($600 each!) which allowed front-of- the-line admission. Also, intimate dinners prepared by Chicago’s top chefs were served at 5 Wright designed homes for $1450 per person. This architectural blockbuster went off like clockwork. The lines were long, but the crowd was patient and well-behaved. (A lunch of Deep Dish Pizza helped us keep up our stamina.) There were Sidewalk Commentators, elaborate storyboards, historic photographs, and architectural plans on display at all of the homes. While on the leafy streets of Oak Park, we ran into fellow docents and FOGH Board Members Pat Karamitos and Kathy Russell who were also in town for the tour.
THE COONLEY ESTATE
On our last day, we arranged for a private tour of Wright’s Coonley Estate (1908-1912), which is currently for sale. Originally nestled on ten acres along the meandering Des Plaines River in Riverside (a stone’s throw from Oak Park), the estate comprised a main Residence, Stable, Gardener’s cottage, School, and extensive walled gardens. Planned by landscape architect Frederick Law Olmstead, Riverside is graced with gently winding streets, gracious lots, and dense planting of trees—the perfect setting for Wright’s last great Prairie School masterwork.
In the 1950’s, the Coonley estate was subdivided and sold off in chunks. Even the main Residence was sliced into two wings with two separate owners. The larger part of the residence has been painstakingly restored by the current owners, while the adjacent wing is bank-owned and falling into disrepair.
Architectural specialist and Baird & Warner real estate agent, Marcee Gavula, arranged for our private tour. She met us at a non-descript hidden doorway (typical FLW) and welcomed us into a darkened space on the first floor. An open stairway was illuminated by a shaft of light from a skylight above. As we ascended the oak staircase, we emerged into a cathedral-like space of vaulted ceilings, oak marking strips, and ribbons of leaded glass windows. A hand-painted mural ran the length of the 50-foot living room. The second floor floated in this sublime space, untethered to mortal ground, yet we could feel the heft of the heavily ornamented ceiling bearing down on us. Prospect and refuge.
We soon met homeowner, historian, and restoration project manager, Dean Eastman. Within minutes, it was obvious that Dean knew every inch of this house from the multi-color wall glaze he developed to mimic Wright’s original palette to the structural steel he added to the building’s framing. In 2000, Dean and his wife, Ella Mae purchased the main section of the residence and began their restoration. Recently retired as the head of Argonne National Laboratory, Dean approached the conservation program with the heart of an artist and the intellect of a scientist. The home’s interior had been painted white, the living room mural by George Mann Niedecken was gone, and the lily pond had been partially filled in and converted into an ersatz swimming pool. And that wasn’t all: The geometric tile frieze that wraps the house was in serious disrepair and one major wall was caving in, held up only by its window sashes!
A tiny ten-inch fragment of the living room mural was hidden behind a piece of wood from a previous owner’s “remodel;” remarkably the design and color scheme were intact! Using black and white archival photographs, Dean employed complex vector graphics to calculate camera angles and lens distortion to faithfully recreate the mural. It took four men the equivalent of one year’s worth of labor just to complete the mural project. Marcee instructed us to sit on the sofa, gaze at the mural, and then turn to the opposite wall of leaded windows. Niedeken’s folly of ferns, Birch trees, and the glistening river was a pictorial reflection of the actual view. Dean replanted some of the missing landscape to recreate the original effect of being completely surrounded by nature. Many thanks to Dean, Ella Mae, and Marcee for making our visit possible.
Soon it was time to return to LA. Sadly, we didn’t have an opportunity to visit all the Chicago landmarks and hot spots on our list. We will have to wait for another trip to tour the new Renzo Piano wing of the Art Institute or visit Grant Achatz’s ALINEA restaurant. Much lauded and always controversial, chef Achatz treats “food as architecture” as diners are asked to eat their meal amid vaporized clouds of burning leaves from utensils that resemble test tubes and spindly needles. Food and architecture don’t get more dangerous than that.
It was hard to leave Chicago and all its charms. It’s an amazing city that’s always redefining itself without ever losing its sense of history. Until next time, it’s ON THE ROAD with Kori & Michael. ♦



Leave a Reply