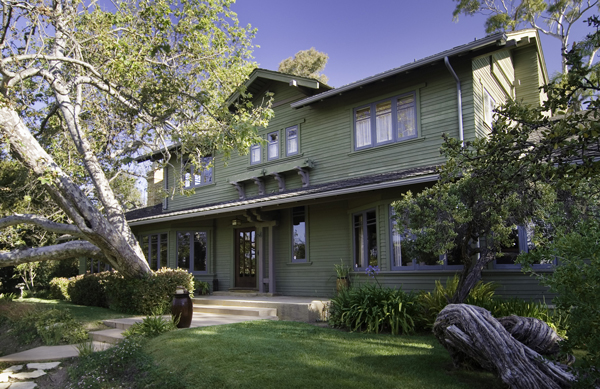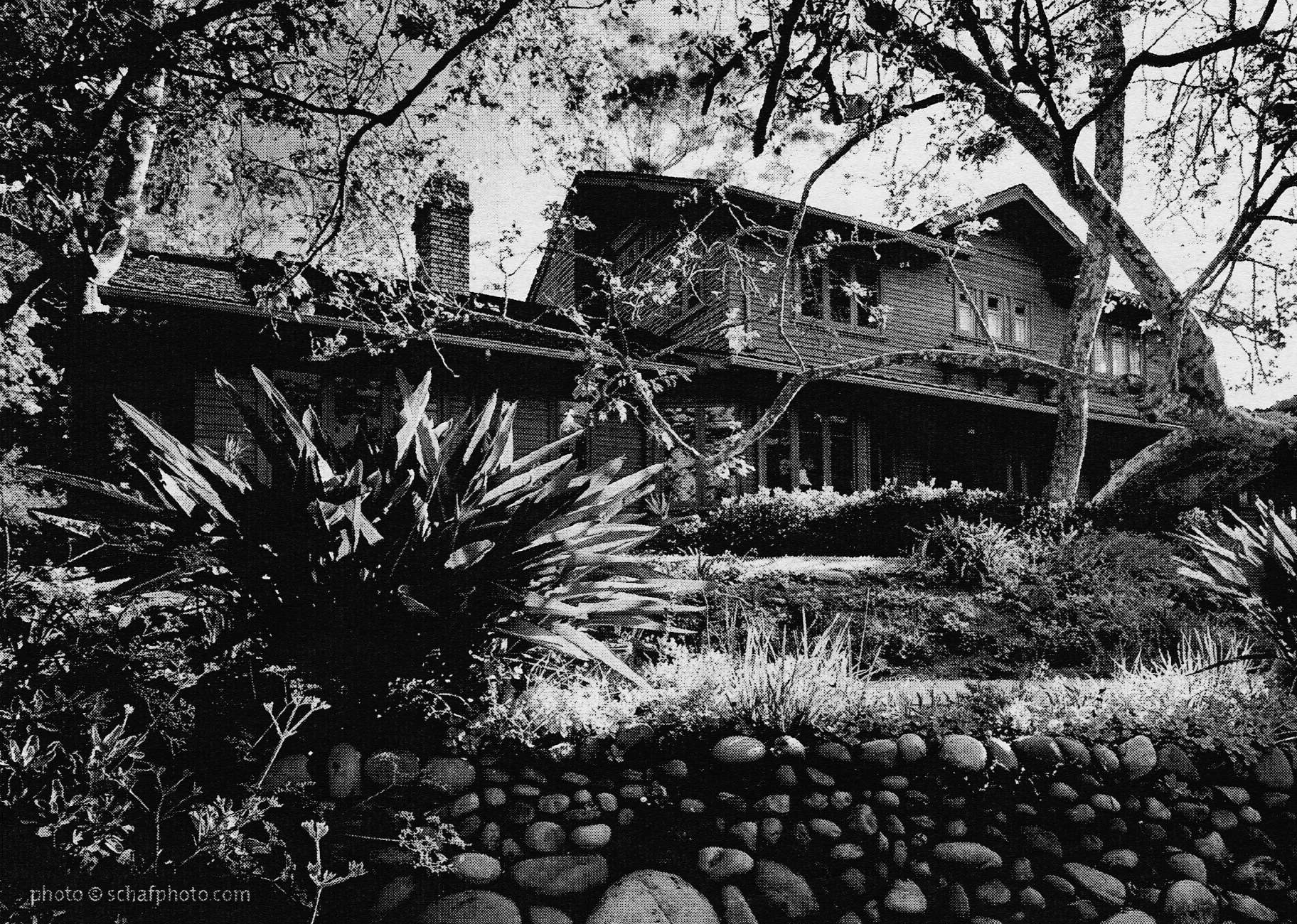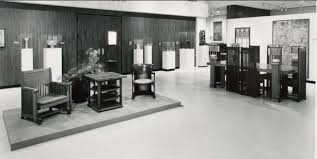by Mary Jane Penzo & Judy Warren
The Gould Residence in Ventura County is one of the best-documented structures designed by Henry Greene, and it is the only Henry Greene-designed residence, which is on the National Register of Historic Places. The structure itself has fine examples of the kind of detail work we have come to expect in Greene-designed structures (and for which we sometimes tend to credit only Charles) and is a fine example of Arts & Crafts sensibilities.
Although the Gould Residence is currently on the market (some of you may have gone out to see it during the last Craftsman Weekend), the house has been in the Gould family continuously since it was built. The family has been unusually careful about maintaining records of the design and construction of the house and has saved specifications, contracts, invoices, and correspondence between Henry
Greene, the family, and contractors that give us an intriguing insight into Henry Greene as a person and as an architect. Much of this material is now in the Greene and Greene Archives at the Huntington, and the family has published many of the documents, drawings and letters on its website, www.gouldresidence.com.
Shortly before the outbreak of World War I, Tom and Mabel Gould commissioned the firm of Greene & Greene to design a sophisticated estate for them on a hillside overlooking the town. The subsequent failure of a bean crop, however (the Gould’s family business was farming and lemon ranching), followed by a decision to try living in the country and the discovery that they liked country life, led the Goulds in 1923 to abandon the first project and to hire Henry Greene, now that the firm of Greene & Greene had disbanded, to design a more modest, but still architecturally rich, family home.

In 1923 the Goulds invited Henry Greene to spend a weekend with them on their ranch in Ventura County. Over the next six months he spent many days with the family getting acquainted with their personal tastes and with their country lifestyle. He spent a great deal of time during that first visit and over the following months walking the property with a light meter, assessing breezes and views, and ultimately sited the 4300 square foot house in what was then their 60 acre lemon grove in such a way as to give the best views of the ocean and Channel Islands in front and the Ventura hills behind, and to allow for the most effective play of natural light on the exterior posts and beams. During that first visit, Mabel Gould, who appears to have had as much to say about some elements of the design as Henry, and who often remembered afterward how nervous she had been to have such a prominent artist as a house guest, sketched out the floor plan of the house she wanted.
Construction on the new house began in 1924. The house is a symmetrical rectangle with a centered partial second story. The roof has side gables and a center dormer-like gable above the front entry, which is sheltered by a shallow shed roof. The exterior is redwood clapboard siding, and it was originally stained, following detailed recipe supplied by Henry, with Cabot’s creosote shingle stain in a green tone. One of the singular features of the exterior is the mortarless rock wall, which you can see in the photo, during the construction of which Henry is remembered by the contractor, Clark Still, as having required the workmen to wear gloves when moving the rocks so as not to disturb the natural lichens which were growing on them. A man for detail, Henry was also a man of compassion, and gave express orders that the workmen who were hand-sanding all of the extensive wood trim were to be given a few days off periodically in order to heal their hands.
For the interior of the Gould House, Henry hand-carved baseboards, drawer pulls and redwood molding, and created a motif of hummingbirds and butterflies in the leaded glass of the dining room china cabinet to please Mrs. Gould, who was a devoted gardener. The house was given a country feel, with door insert panels of quarter-sawn oak or Port Arthur cedar and a large Batchelder-tiled English fireplace.
The correspondence between Henry and the Goulds reflects the exigencies of trying to please particular clients, in this case people who were apparently watching their wallet closely. In addition to the china cabinet art glass, Henry designed and carved a mirror frame, which was expressly intended to fit a niche built into the stairway. On January 10, 1925, he writes to the Goulds, “I have gotten the mirror frame started and succeeded in getting the price down to $45.00, but I had to simplify the design some to do it. The leaded glass [for the china cabinet] l I hate to give up and have made a simplified design…which I can get done for $45.00. Shall I go ahead with this?” Earlier, Henry had written, “don’t you worry about these sash muntins-or smash them. You will like them all right when things are finished.”
Henry had originally estimated, after much discussion with the Goulds, that the total cost of building the residence would be $15,000. In the usual way of these things, however, the actual total for construction on the house, not including Henry’s fees, came in at about $18,000. Henry writes deferentially to Mr. Gould on February 24, 1925 that he has “made out my bill and enclose it in this letter. As long as it has over run in cost I have made my bill about on the basis of the proposed cost and not the actual cost and I hope you both will be entirely satisfied with it. I have waived the clause in our contract of additional fee on account of separate contracts, although this increases my work.” Henry’s fee for architectural services on the Gould Residence totaled $1,620. (For those who enjoy comparing the costs of things then and now, Henry’s fee for the reimbursement of his expenses traveling to and from Ventura during design and construction of the house was five dollars a trip.)
In his book, Greene & Greene, Ted Bosley gives due credit to Henry Greene: “The interior detailing of the Gould house includes some of Henry Greene’s finest, decorative work…. Henry Greene gave the Goulds exceptional value, utility, and beauty in their home…that evoked, if not recreated, the classic Greene and Greene interior of fifteen years earlier.”



Leave a Reply