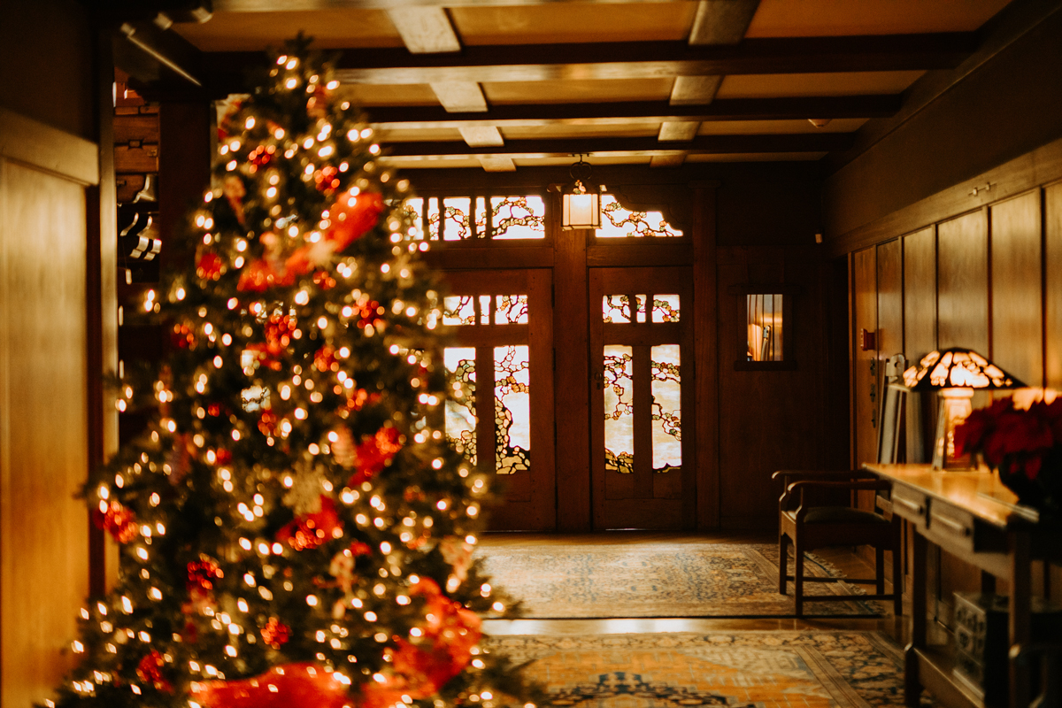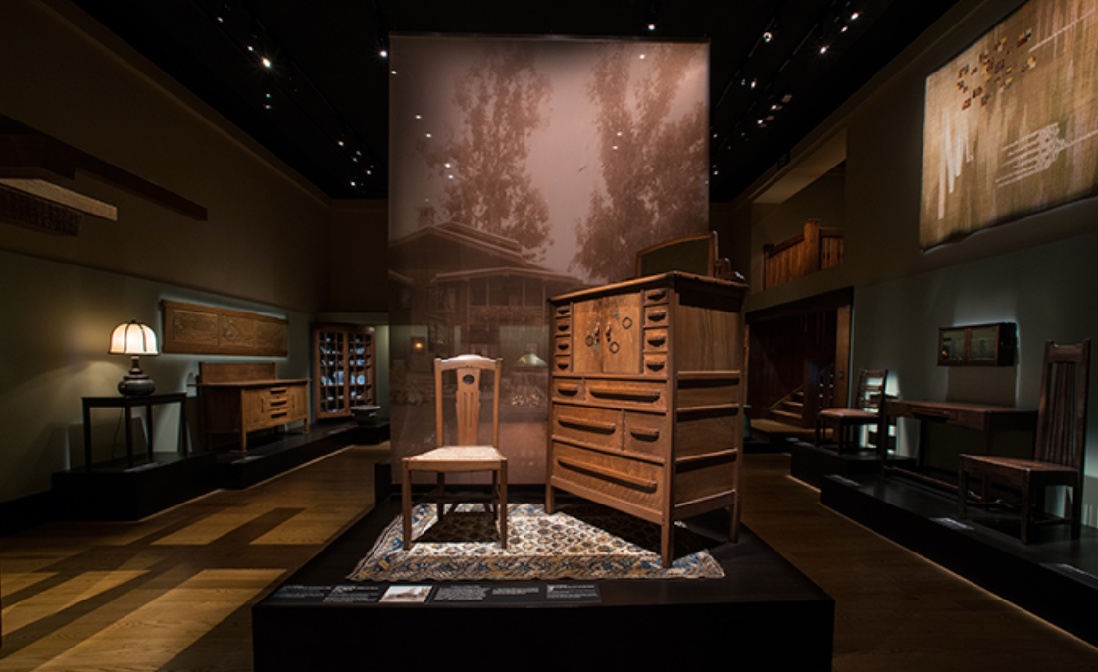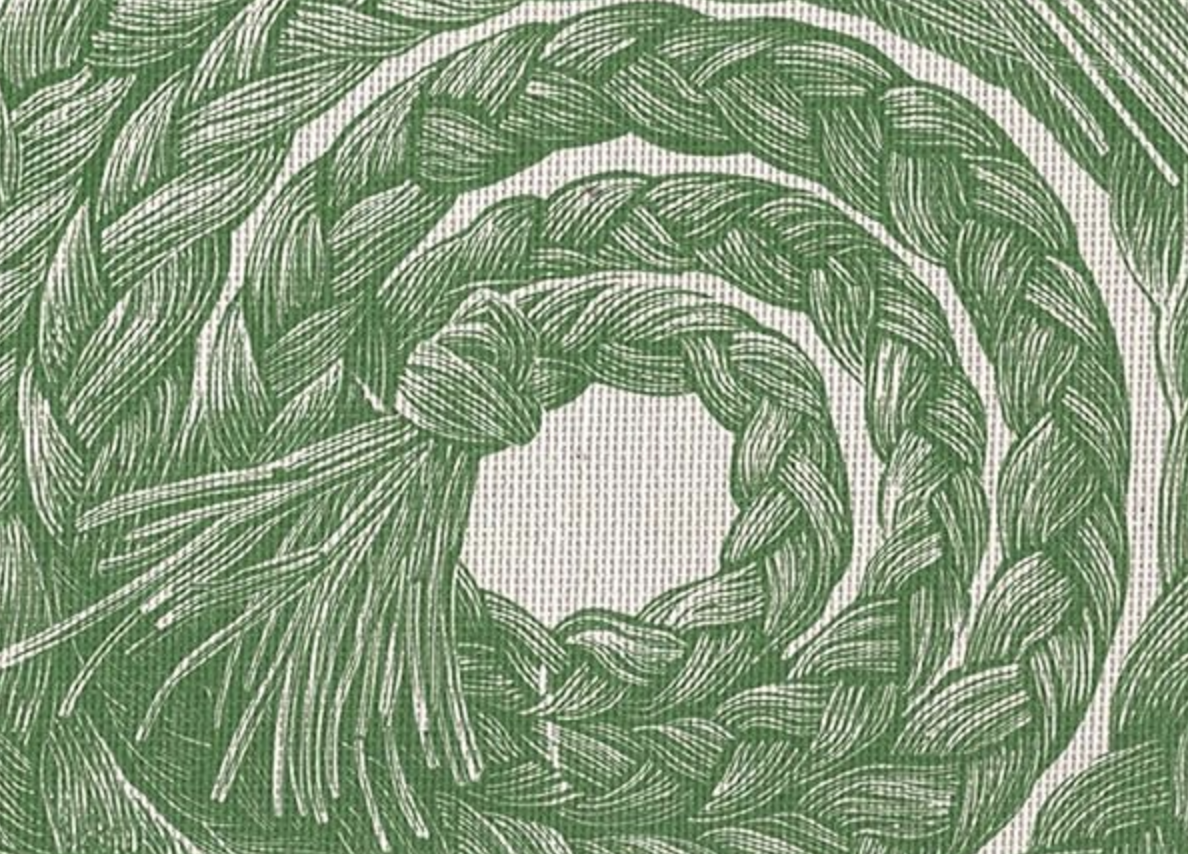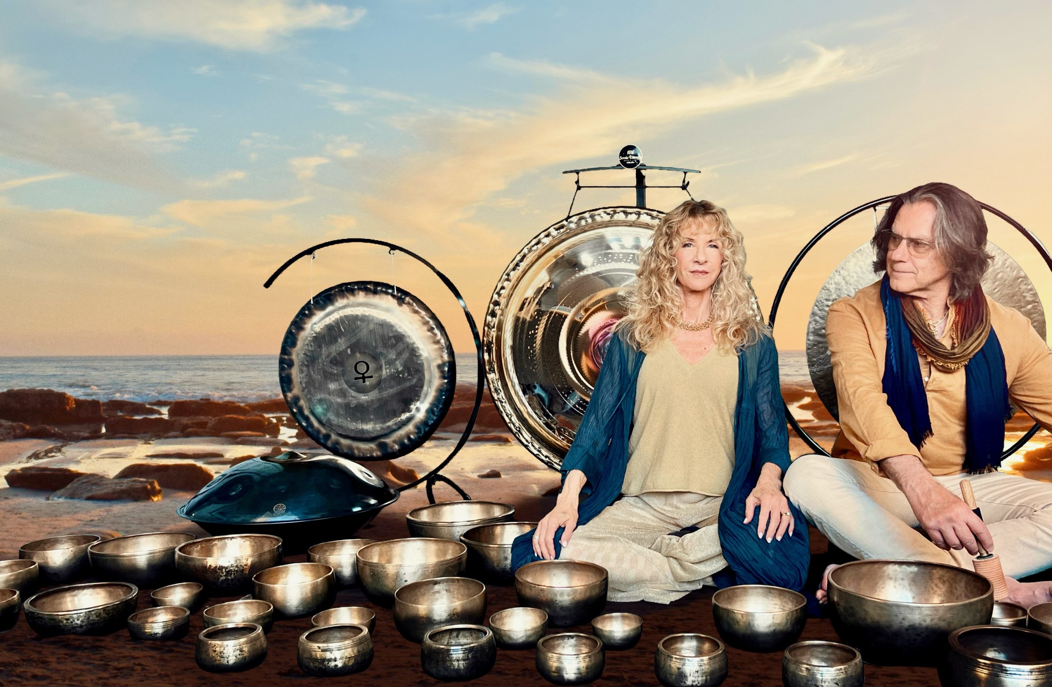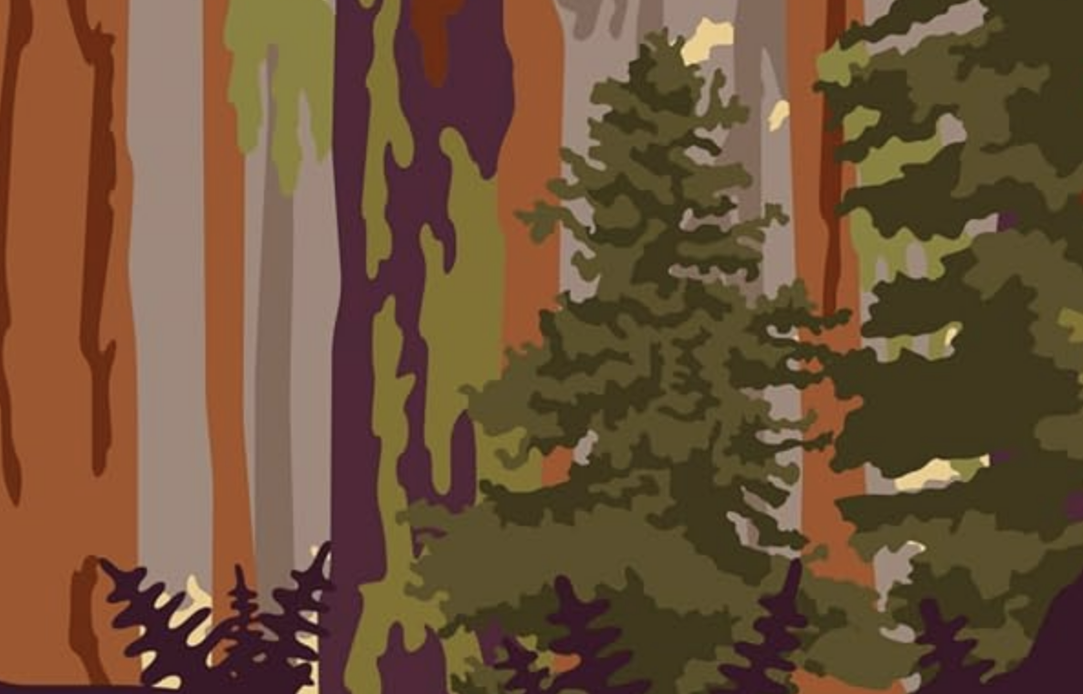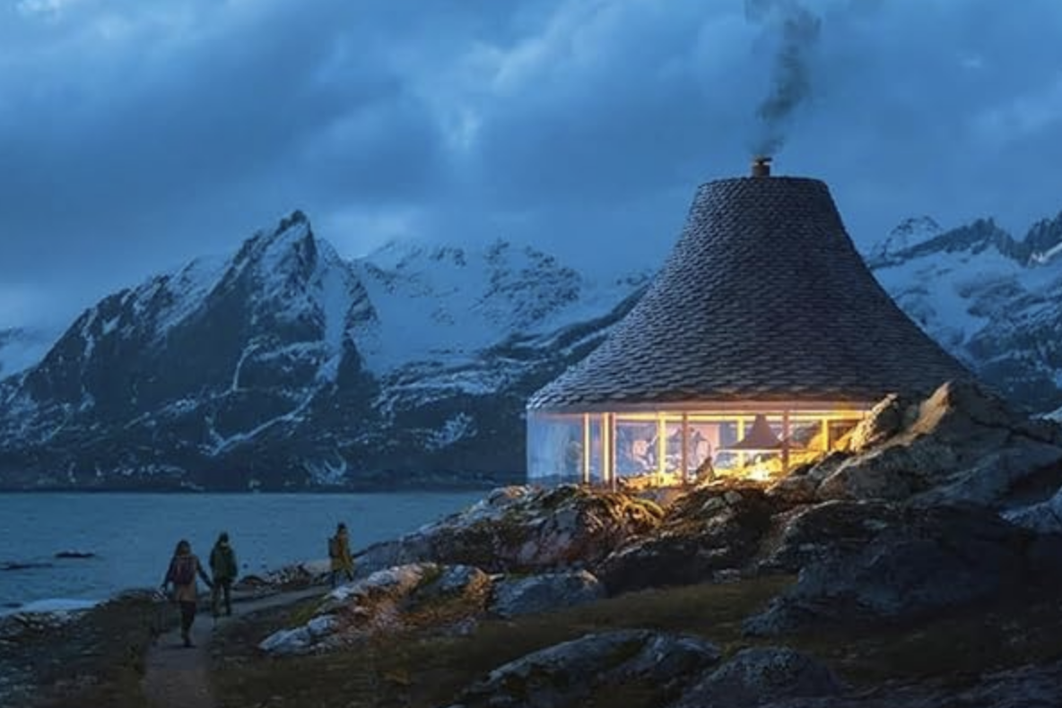Upcoming Events
HOLIDAY OPEN HOUSE TOURING
Handmade Holiday
The Gamble House, 4 Westmoreland Place, Pasadena, CA 91103
Holiday Gathering
Greene & Greene Drop-in Talk: The Gamble House Chiffonier
HOLIDAY OPEN HOUSE TOURING
DUST JACKET JOURNEYS: Braiding Sweetgrass
A Mindful Soundscape: Sound Baths at The Gamble House
A Mindful Soundscape: Sound Baths at The Gamble House
DUST JACKET JOURNEYS: Damnation Spring
DUST JACKET JOURNEYS: The Great Transition
Site Rental Information
The Gamble House provides a unique and beautiful setting for meetings, seminars, working retreats, luncheons, dinners or picnics for corporations and private or nonprofit organizations.
The house is not available for wedding receptions, religious events, political events, memorial services, proms/school dances, family/class reunions or other private celebratory events such as birthdays, graduations, retirement or anniversary parties. In keeping with our mission to promote the architecture and design of Greene & Greene to the public, all events at the Gamble House include a self-guided interior tour of the first floor. Additional touring options, which can include self-guided or docent-led tours of the entire house, are available for an additional fee.
All event bookings are subject to a site fee, a signed agreement, and insurance requirements.
For questions, please contact our Tour and Education Manager at (626) 793-7419 or email jenniferm@gamblehouse.org.
MEETINGS
HOST A SMALL TO MID-SIZE MEETING, SEMINAR, OR RETREAT AT THE GAMBLE HOUSE
Please note:
- Set-up and breakdown time should be accounted for when choosing an hourly rate.
- Full days only available Mondays and Wednesdays.
- Drop off meals or platters only. Set up and clean up provided by organizer.
| Rates | Non-Profit Discount | |
|---|---|---|
| Up to 3 hours | $600 | $400 |
| 3 to 5 hours | $750 | $550 |
| 5 to 8 hours | $900 | $700 |
| 8 to 10 hours | $1050 | $850 |
Available Spaces:
- ATTIC: Capacity = 30 theater style or 24 meeting style.
Located on the third floor of the Gamble House, this light filled space includes 6 rectangular tables, 30 chairs, podium, 72” flat screen television (specs available upon request).- Food and drink are prohibited in the attic. Additional space is available for food and beverage service for meetings over 3 hours.
- Space is located up three flights of stairs and is not accessible.
- The attic is located up three flights of stairs, and the restroom is in the basement. There are no elevators in the house.
- REAR TERRACE: Capacity = Up to 40 standing or seated.
This exterior space located on the west side the Gamble House provides broad views of the garden and garage/bookstore all with the house and lovely pond as background.- Food and drink are permitted.
- Space is finished with Saltillo tiles and brick and accessible to some wheelchair users with the aid of a stairclimber device provided and operated by Gamble House staff.
- Restrooms are located down one flight of stairs. There is no elevator.
- Some tables and chairs are available. Ask for details.
- BASEMENT: Capacity = Up to 40 standing or seated.
This interior space is located one flight downstairs from the 1st floor. It features incandescent lighting, original brick walls and wood columns, and easy access to kitchen and bathroom.- Food and drink are permitted.
- This space is located down one flight of stairs. There are no elevators.
- A restroom is located adjacent to the meeting space on this level.
- Some table, chair, and linen rentals are available. Ask for details.
EVENTS
Host a luncheon, dinner or picnic at the Gamble House
Please note:
- Set-up and breakdown time should be accounted for when choosing an hourly rate.
- Full days only available Mondays and Wednesdays.
- Set-up may not begin before 3:00p.m. for weekend evening events.
- Set-up and breakdown must be provided by caterers/organizers.
| Rates | Non-Profit Discount | |
|---|---|---|
| 1-4 hours | $3300 | $1800 |
| 4-8 hours | $5500 | $3300 |
| 8-12 hours | $8000 | $4800 |
Available Spaces:
- REAR TERRACE, LAWN AND GARDEN: Capacity = Up to 150 standing or seated.
These exterior spaces located on the west and north sides the Gamble House provides broad views of the garden and garage/bookstore all with the house and lovely pond as background.- Food and drink are permitted.
- Event organizer required for events over 50 guests.
- Portable toilets must be rented for events over 40 guests.
- All seating, tables, evening lighting and tables must be rented and brought on site.
- Valet parking must be provided for events over 70 guests.
- Space is finished with Saltillo tiles and brick and accessible to some wheelchair users with the aid of a stairclimber device provided and operated by Gamble House staff.
- Restrooms are located down one flight of stairs. There is no elevator.
- BASEMENT: Capacity = Up to 40 standing or seated.
This interior space is located one flight downstairs from the 1st floor. It features incandescent lighting, original brick walls and wood columns, and easy access to kitchen and bathroom.- Food and drink are permitted.
- This space is located down one flight of stairs. There are no elevators.
- A restroom is located adjacent to the meeting space on this level.
- Some tables and chairs are available. Ask for details.
PHOTOGRAPHY AND FILMING
Guests are welcome to take flash-free photos for personal use (interior and exterior) during their visit. Video is not permitted during tours. We encourage guests to share photos of their time at the house by tagging us on social media.
Permits are required for Occasion Photography (wedding, engagement, graduation, and other portrait photography) and Commercial Filming and Photography.



